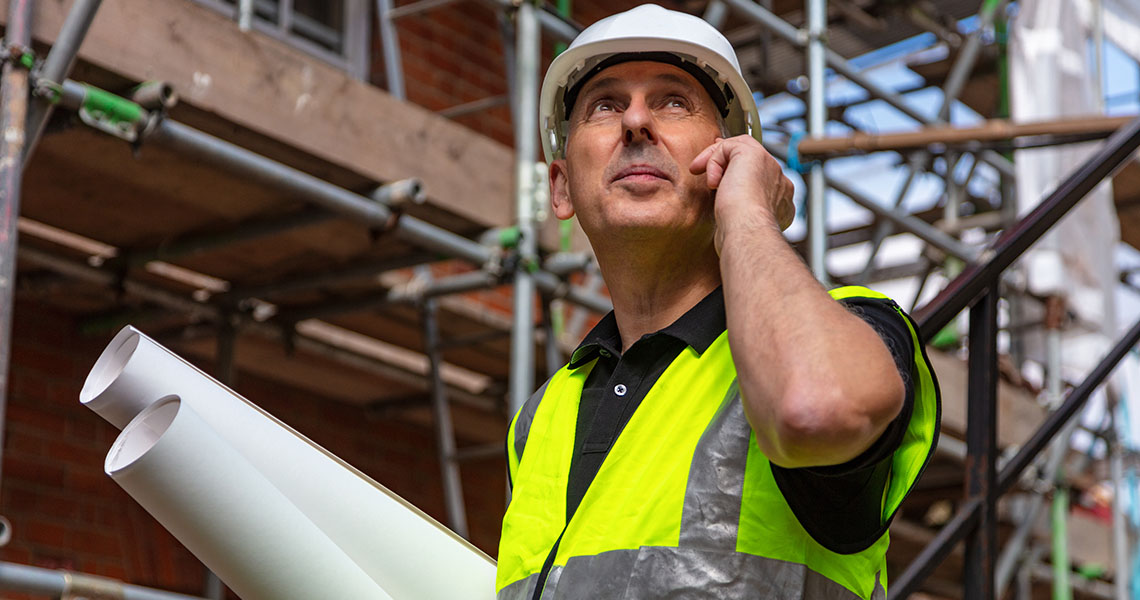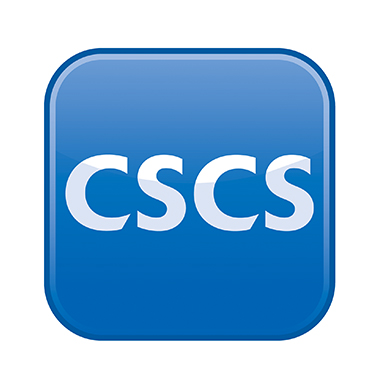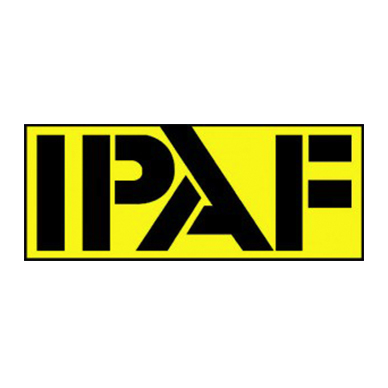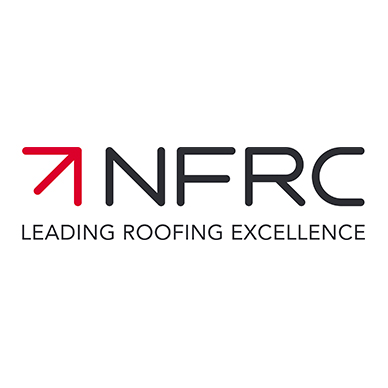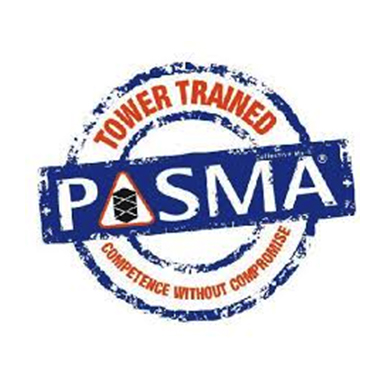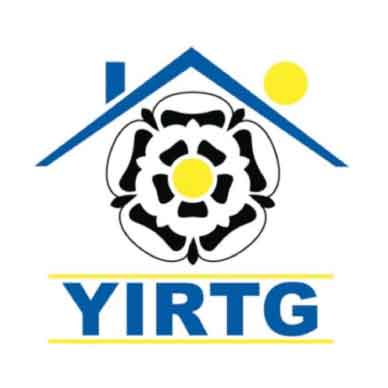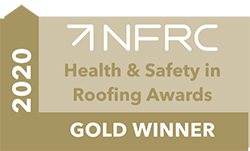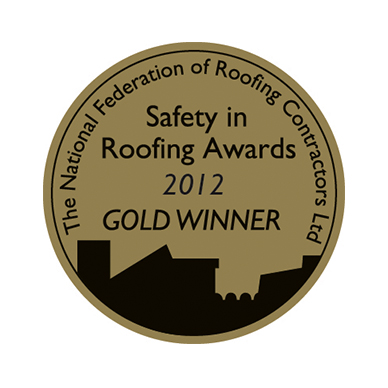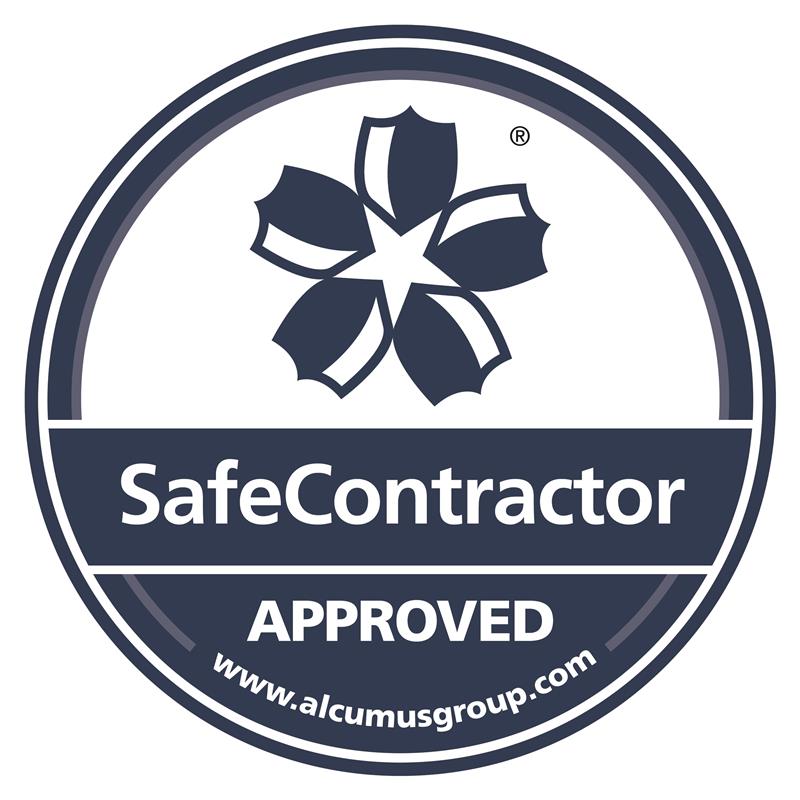Keeping abreast of current Building Regulations, our experienced design team can advise on the most suitable materials and design for any industrial or commercial building.
We accept specifications and drawings in all formats and, if required, we will visit site to measure existing buildings and offer advice and recommendations.

Detailed AutoCAD drawings are produced in our drawing office and drawings are issued as required on either CD Rom, electronically or by hard copy.
On completion of each project, we issue a full set of ‘As-Built’ drawings, guarantees and all relevant documents to ensure the end user fully understands how to maintain their building.
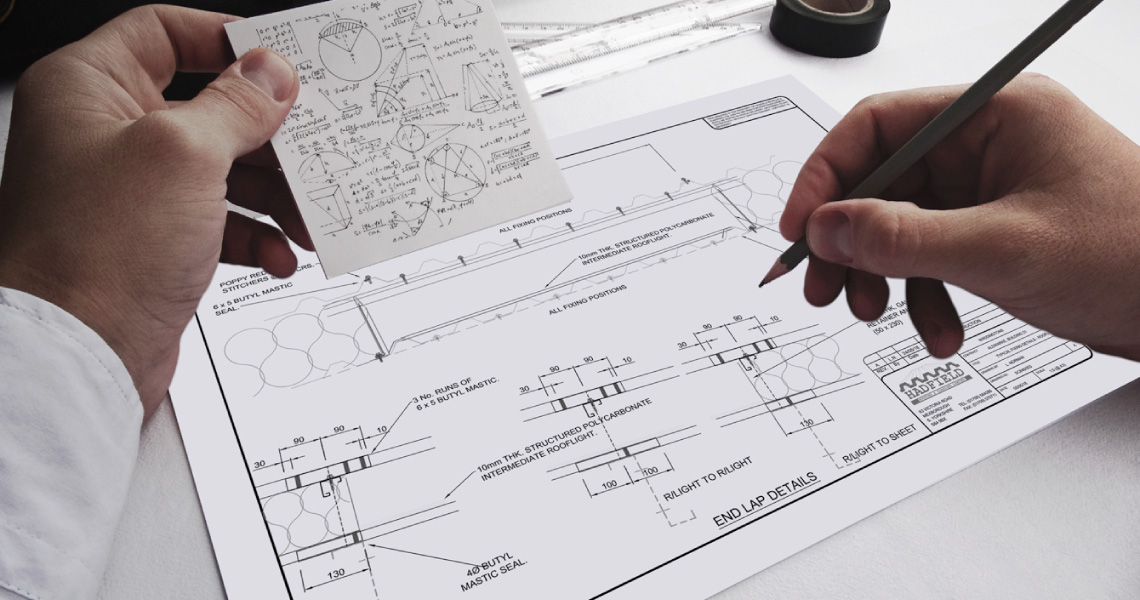
Highly competitive, free estimates are available on request.
Our Estimating department is available to offer expert advice on all specifications and designs. If required, we are able to advise of alternative specifications to allow more cost effective options to be considered.
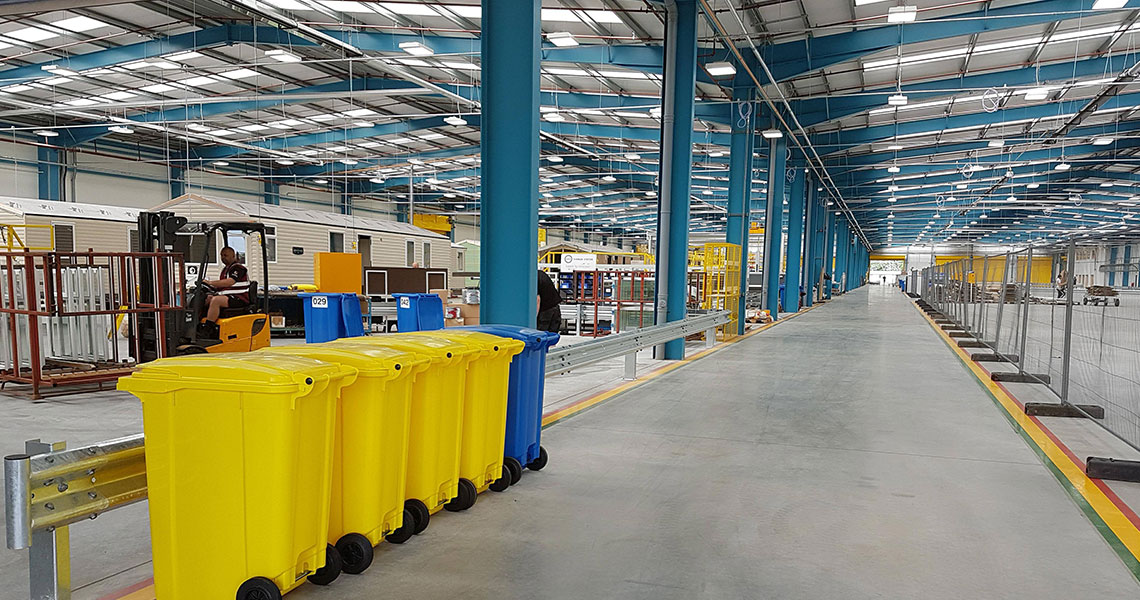
We use only quality materials and always strictly adhere to project specification by using only the correct materials. On completion of the design, material requirements are carefully and accurately calculated by our Draughtsmen. Material orders are then placed by our efficient buying department, who then schedules deliveries direct to site in accordance with the programme to ensure work flows smoothly and without delay.
Our skilled site management team works closely with clients to ensure projects are completed on time and to a high standard. All work is carried out by fully trained and experienced operatives with attention to detail throughout the project.
Any variations to contract are dealt with quickly and efficiently.
